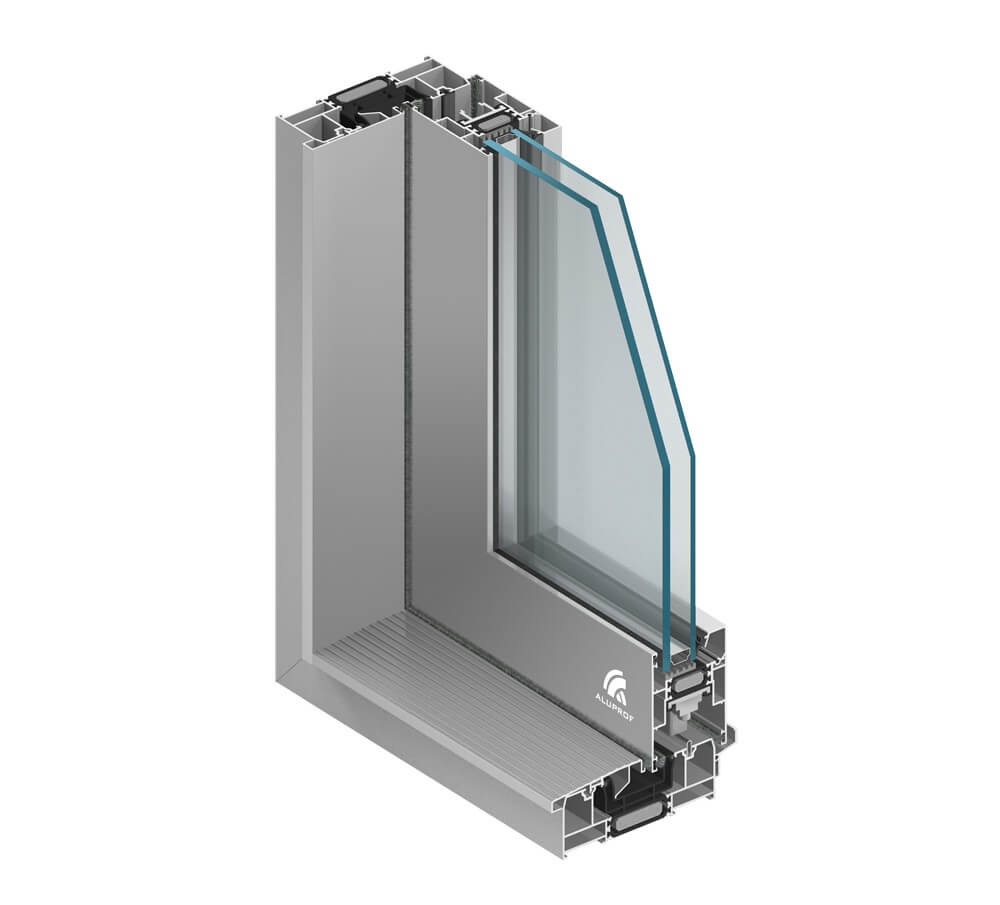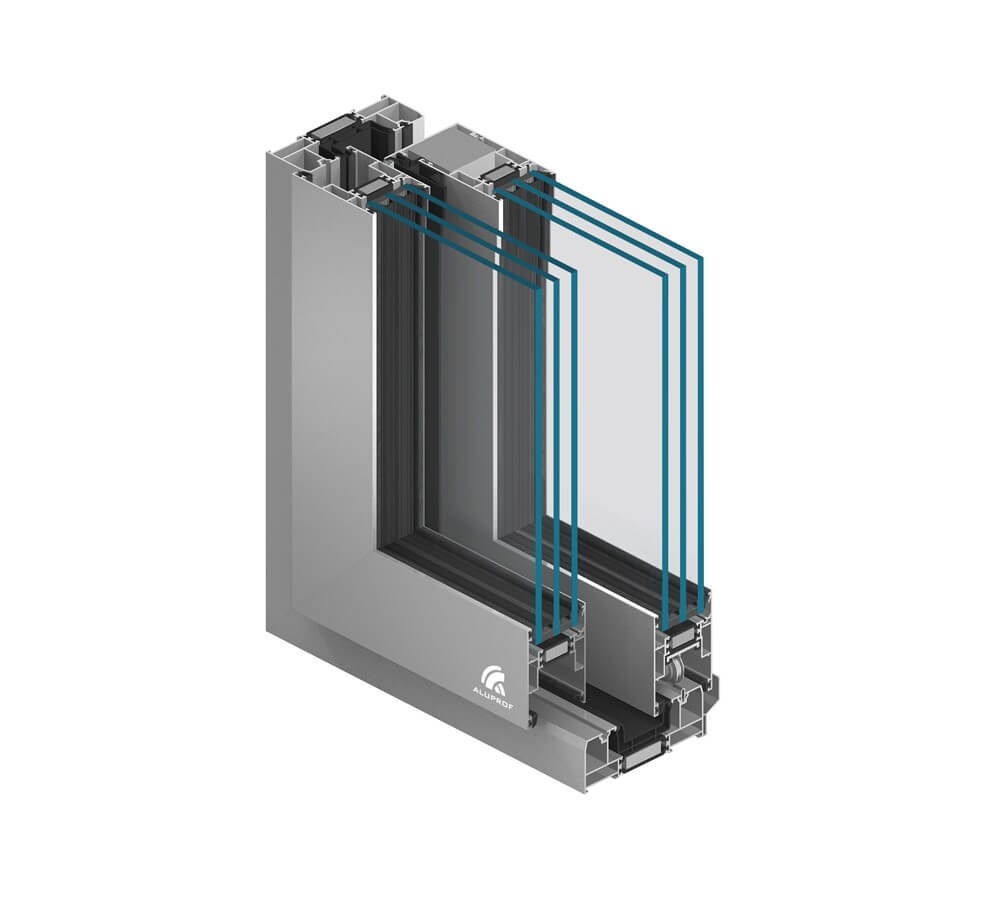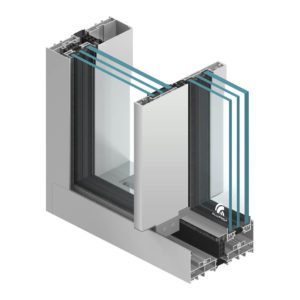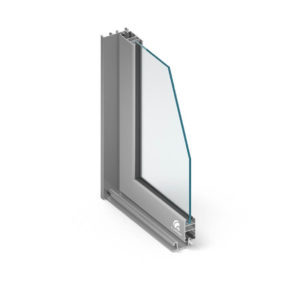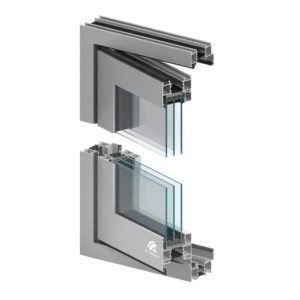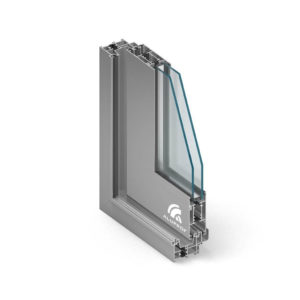Description
Technical parameters:
- The system’s sections are available in two different thermal insulation variants: ST and HI.
- A wide range of glazing allows for the installation of single or double-chamber sets, including acoustic or anti-burglary ones.
- Large permissible door leaf dimensions: height up to 2.8 m and width up to 3.3 m; maximum leaf weight up to 300 kg.
- Two or three-rail frames.
- Wide range of glass thicknesses possible to be installed in door leaves (up to 42 mm).
- Possibility to install most of the sliding fittings available on the market.
- Possibility to install doors in individual buildings as well as in larger constructions: post and beam facades or winter gardens.
- Air permeability: class 3, PN-EN 12207:2001.
- Wind load: up to class C3, EN 12210.
- Thermal insulation: Uf from 1.8 W/(m²K).
Find out more about the MB-59 HS sliding system – download the leaflet.

